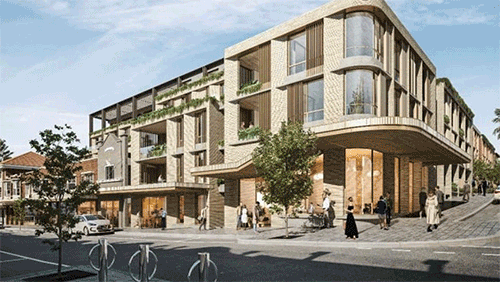$111M redesign revealed for Coogee Bay Hotel

Plan for The Coogee Bay Hotel redevelopment have been released and show a major $111 million development that will transform the entire precinct.
The new designs include 58 apartments, a three-storey hotel wing and an ‘eat street’, which would be akin to Broadway’s famous eatery lane: retail and restaurant spaces in a small enclosed walkway.
Lodgement of the new plans have been a long time coming, with first lodgement made to Randwick Council in 2021.
Residents and council expressed their concerns, leading the developer to lodge an appeal with the Land and Environment Court, which recently granted permission for amended plans to be filed.
The original plans were for a six-storey development with 60 units above commercial premises and a supermarket, hotel accommodation with 29 rooms, three levels of basement parking and an “eat street” laneway with new restaurants.
The new plans show a reduction of building height, a reconfiguration of the redevelopment layout, removal of the supermarket, a reduction in basement excavation by two levels and increased retention of four heritage building facades.
Along with apartments, the hotel and hospitality precinct, a new laneway would connect Coogee Bay Rd to Arden St, creating a link through the new Coogee Bay Hotel complex.
Communal gardens would be a highlight of the new apartment block, as well as a first-floor open-air swimming pool.
A planner recently assured council there would be no heritage impact, stating there would be “no physical impact on what significant fabric remains of the (original) Coogee Bay Hotel”.
“(The proposals) provide an opportunity to create a coherent, consolidated and carefully considered masterplan for the site that retains the significant Coogee Bay Hotel buildings as the principal and celebrated building forms,” the planner said.
Height concerns have also been addressed.
Interested parties can view the plans until 1 May.
Irit Jackson, 3rd April 2023







