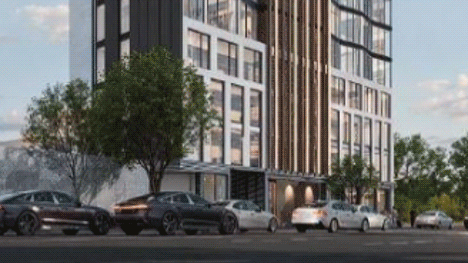Skinny, 15 storey Adelaide hotel proposed

A new proposal for a 15-storey hotel on South Terrace, Adelaide, has been submitted, reigniting debate over building heights in the area. The design, presented by Future Urban on behalf of Nic Design Studio, outlines a narrow structure at the corner of South Terrace and Morphett Street, intended to be operated by the Wyndham Hotel Group.
The development features 94 guest rooms, a gym, conference facilities, and a cafe facing the southern Adelaide Parklands. The building's dimensions are constrained, with a 9-metre width along South Terrace and a 31-metre length on Morphett Street, leading to a vertical design reaching 41.8 metres. This height exceeds the area's maximum building height restriction of 36 metres by 5.8 metres.
The site's history includes a previous proposal for a 12-storey residential building at 76 South Terrace, which was rejected in 2023 due to concerns over its 51.4-metre height. Following this rejection, developers Carlisle Developments revised their plans, and an eight-storey design was approved by the Council Assessment Panel in a closed meeting held in October 2023.
Renae Grida, associate director of Future Urban, has expressed confidence that the height of their current hotel proposal will not pose a similar obstacle to approval.
“The project team has worked closely with the City of Adelaide administration to address their design-related feedback,” Grida told The Advertiser.
“The proposal satisfies the relevant criteria which permits buildings taller than 36 metres to be constructed in this location.”
The 94 compact hotel rooms will be around 10m², significantly smaller than other hotel rooms, while the ground floor will include reception and café. Level one will contain a gym.
The application will close on April 14.
Jonathan Jackson, 27th March 2025







